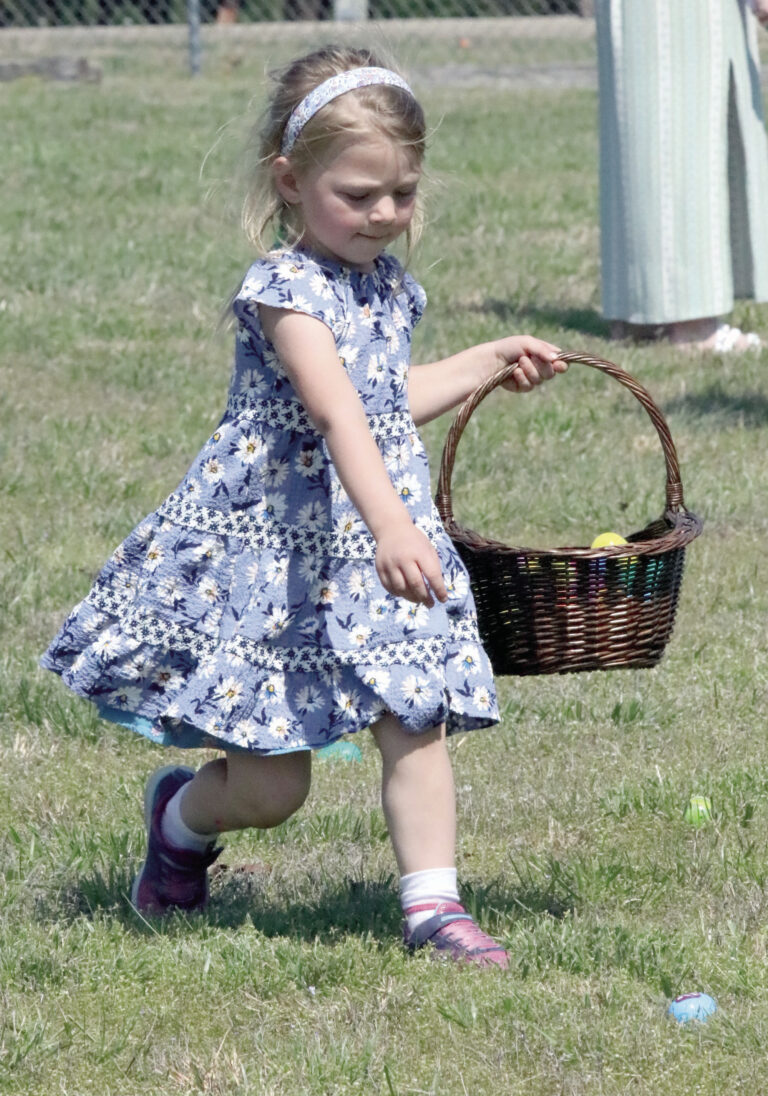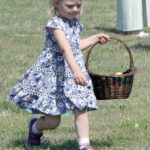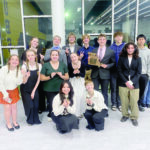Efforts enhance security, energy, exterior issues
By Murray Bishoff Special to the Cassville Democrat
Purdy school officials this fall have moved into the final phases of a multi-year effort to improve facilities around and adjacent to the school campus.
Superintendent Travis Graham said the effort to catch up on deferred maintenance has now focused on replacing the heating and air conditioning units on the roof of the school, dating back some 20-30 years. That effort should wrap up by the end before winter sets in.
The board’s budget for the year is using $300,000 left from the Biden Administration’s Elementary and Secondary School Emergency Relief Fund to help districts out of the COVID pandemic.
“When we passed our last bond issue, we renovated the commons area and the cafeteria, the main kitchen area, upgraded the lighting and painted,” Graham said. “We did a lot of interior painting over the summer. We’ve converted the T8 and T12 light bulbs to LED. The newer areas are now all LED. Crews are now going down the high school hallway and swapping out lights. With those upgrades, we should see an energy savings.
“Over the summer we converted the [high school] gym to LED. The new lights will automatically shut off after 10 minutes, and come on when people enter.”
Over the summer, crews also made changes to the school entrances to heighten security. A new security door has been added inside the east entrance to the administration offices. Graham noted the district added 85 cameras. That followed a break-in two years ago that led to a thorough investigation that secured funds from the perpetrators for restoration.
At the end of summer, three teens apparently found an outer door unlatched and gained access to the school around 3 a.m. They appeared to stay about 12 minutes, played basketball in the gym and departed without causing any damage. Graham said cameras showed unknown faces.
“Over the last four years, we’ve upgraded the play structures for kids from pre-kindergarten to sixth grade. [Last month], we were waiting for fencing to finish upgrades on the early learning playground. We had no pad on the Early Childhood playground. We put in concrete, purchased new play structures and installed fencing to separate it from the upper elementary playground.”
The Parent-Teacher-Student Organization purchased a swing set structure for the upper elementary playground last year. With supply chain issues causing a delay, it was installed in September.
Another priority focused on upgrading the transportation facility, the last project covered by bond funds. Graham said that work included grading, installing gravel around the building, connecting the sewer line, and putting drywall on the interior. Previously the district rented a single-bay structure in town.
“Now, we have an awning in the back where drivers can pull up and not get ice on their windshields,” he said.
The district has nine buses, with two activity buses housed inside. The transition to a district-owned bus fleet started two years ago. No additional buses were purchased over the summer. The two oldest buses in the fleet have been sold.
Other exterior work on the campus envelope has concentrated on soffit work, making the buildings more waterproof. Graham observed crews dug out many bird nests and closed soffits to avoid future problems.
Beyond that, Graham said work on the softball field is continuing, beyond adding a second full-sized field. Additional parking should also be in place by the time softball season begins in the spring.
The school population has remained steady in recent years. That has relieved pressure on the board for additional construction. Graham noted the campus footprint is rather full, but class sizes are small, offering the option to grow within the current framework without adding more buildings.
“We have some land next to the transportation facility,” he said. “We could retrofit the ag building, put a new ag building behind that, and add possibly 10-15 classrooms there. The elementary wing was designed to be added to, as is the Early Childhood building. Paragon Architecture started designing ideas on how to do that so we can start thinking about it.”





